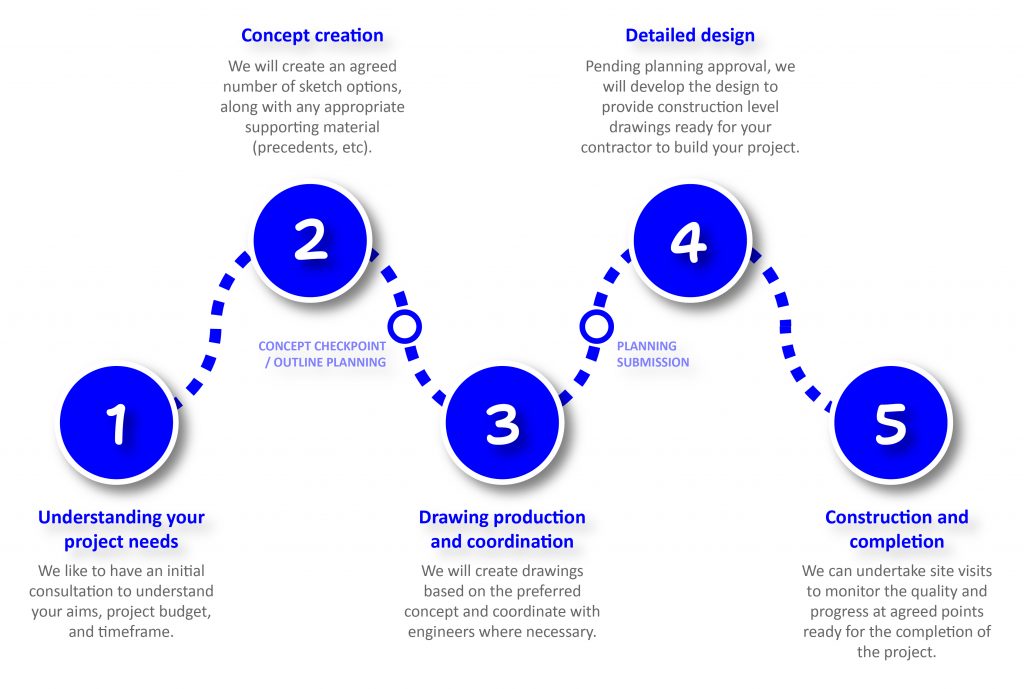design journey
We treat every project differently – that’s not to say that we don’t keep the same high quality design and enthusiasm for your project but that we understand every project has different aspirations, aims and needs.
As architects it’s our job to understand those and create beautiful bespoke solutions to your challenges. Whilst the process that we take is standardised, the outcomes will be entirely different. The steps below outline a typical approach to our design process:
- Understanding your needs: to kick off our journey together we like to organise a brief call / visit to understand what you’re hoping to achieve. We understand that this project is important to you and we want to make sure that we fully understand your aims and check that we are the right fit for you.
- Concept creation: How do you know what you want if you aren’t given options? We like to propose a few ideas, some that hopefully achieve your aims and some that potentially push your ideas further than you would have originally thought. This iterative process allows you to be a key part of the decision making.
- Drawing production and coordination: right, we have discussed the breif and suggest a range of ideas for how we can achieve your ideas – we now need to develop them into a series of drawings suitable for formal submission for planning / costing from a contractor. This may require other consultants to input into the design such as structural engineers, environmental specialists, etc. We can advise other specialists you require to make the most out of your project. Remember, in some cases other consultants will be required to achieve planning, like structural engineering calculations etc.
- Detailed design: Success! Pending a successful acceptance that planning approved the design we can begin to develop the overall design into a series of construction drawings which a contractor can build. This will also allow us to position things exactly where you want, like light switches and sockets for example.
- Construction and handover: The design is done, the contractor is working on building your dream project. We can be available to check the work on site and make sure that it meets the original aspiration, quality and finish. Once its finished we can snag any necessary areas which need to be reviewed. This could equally be done by your project manager.

design process
Architects by the nature of our work are visual people and we all utilise different tools to explain our ideas. At Alchemic we believe in the power of drawing and utilise sketching, traditional architectural methods of plans, sections and elevations, as well as computer generated imagery such as renders or CAD drawings.
However sometimes these traditional methods aren’t always as clear as they could be to those who struggle to visualise 3D spaces. In order to make sure you fully understand our proposals we also utilise models and VR to allow you to see what we see. Alchemic Architects have laser cutters to create bespoke models of your projects which can be brought to you for your review as well as VR headsets to fully emerse yourself in the design before any construction starts.

