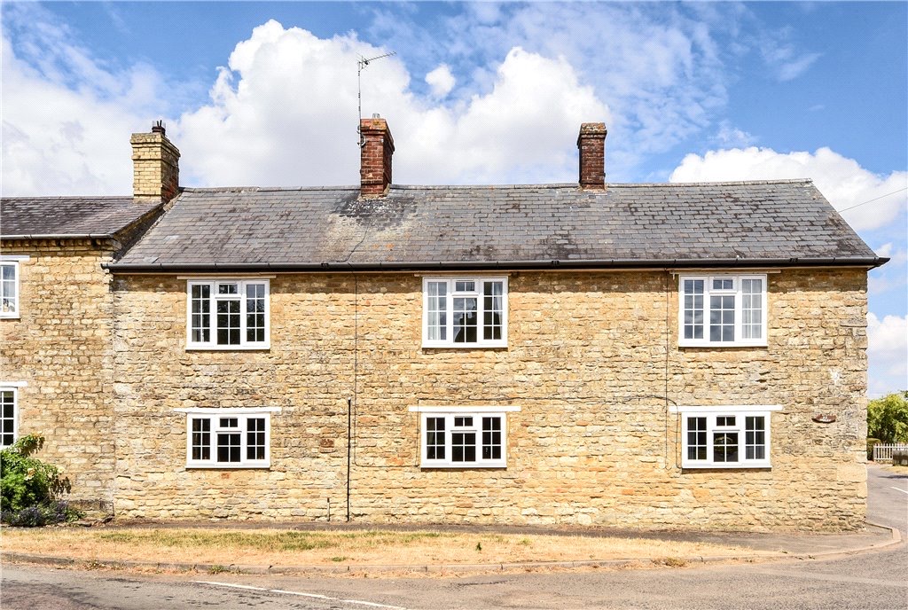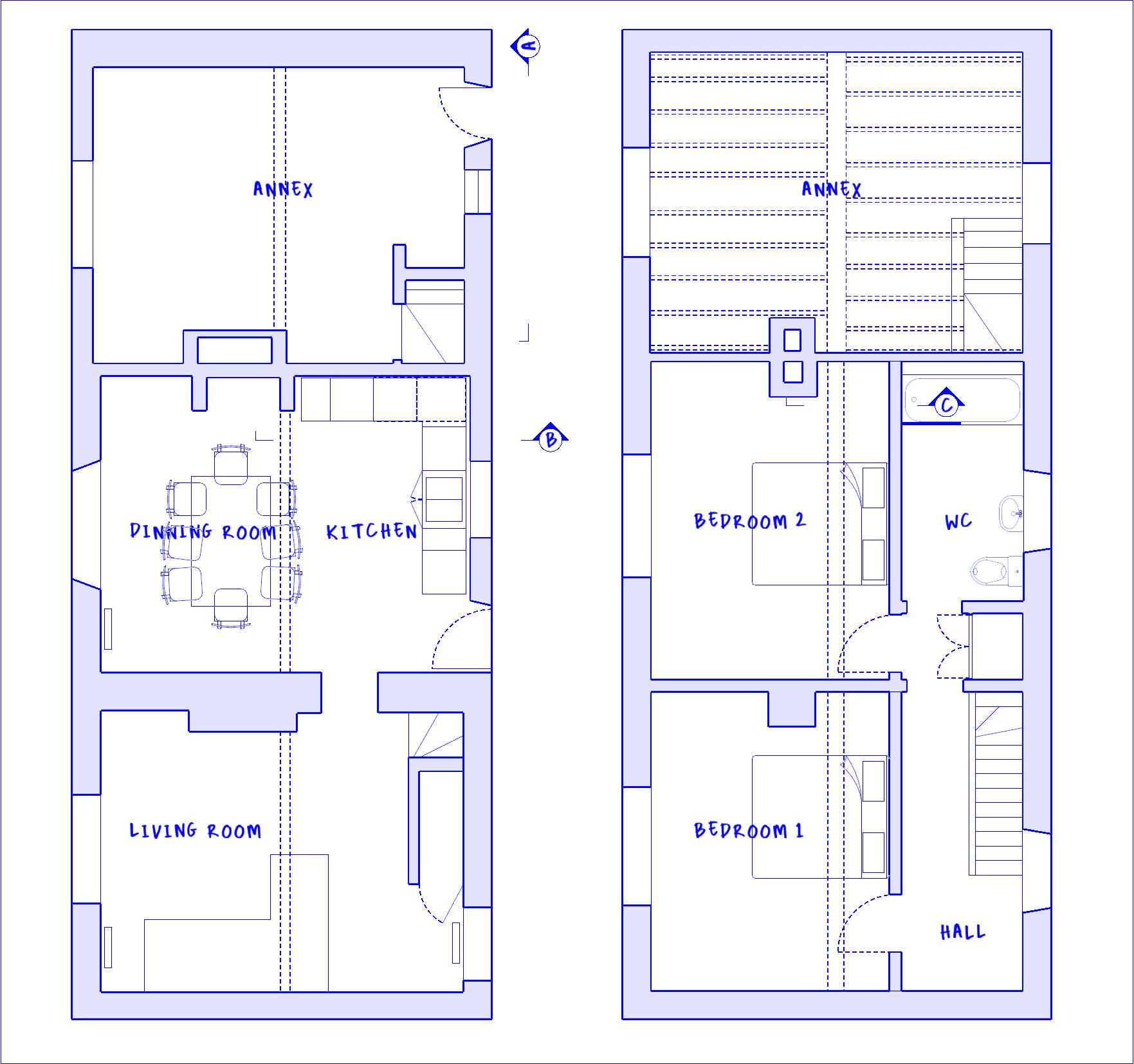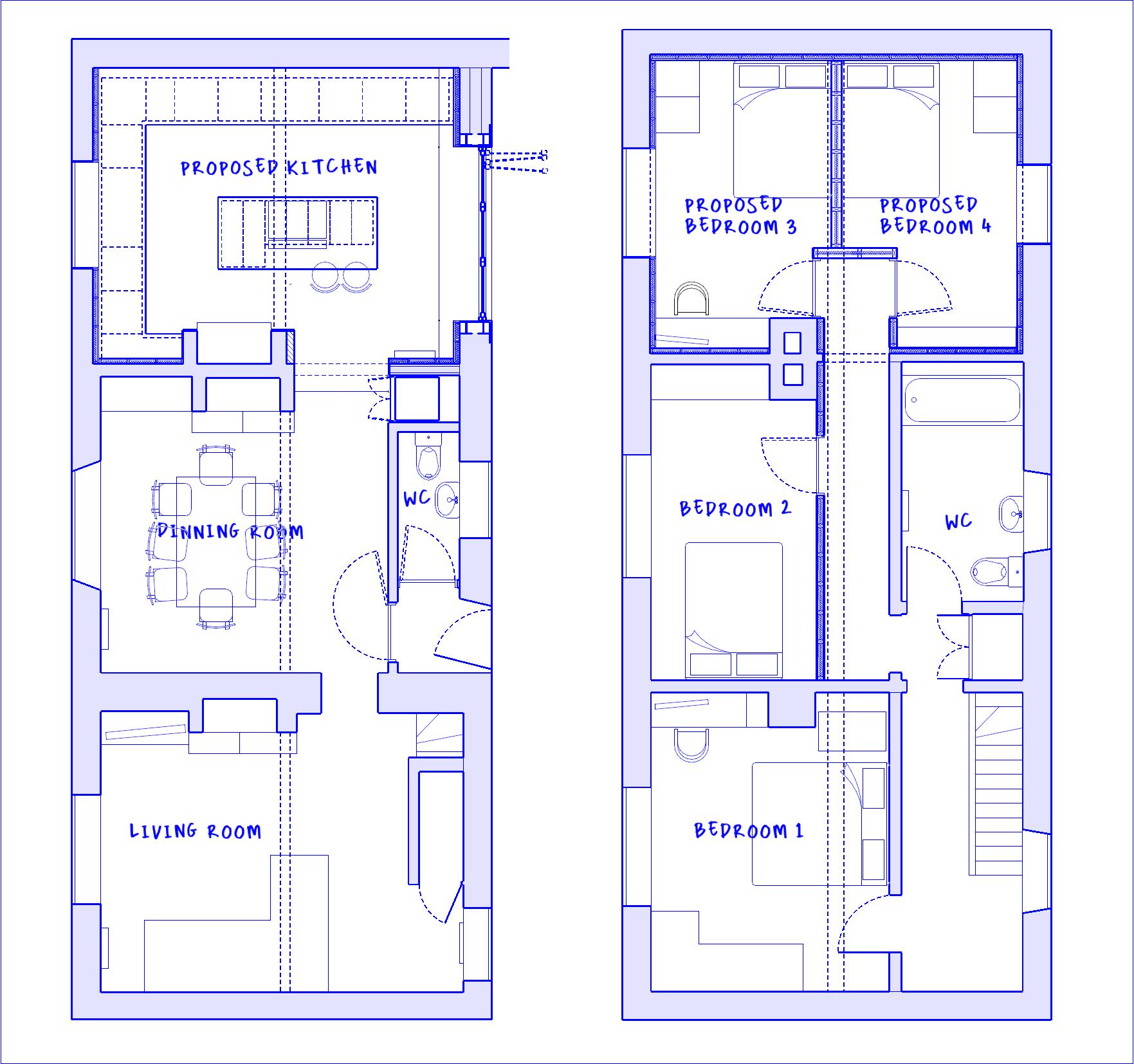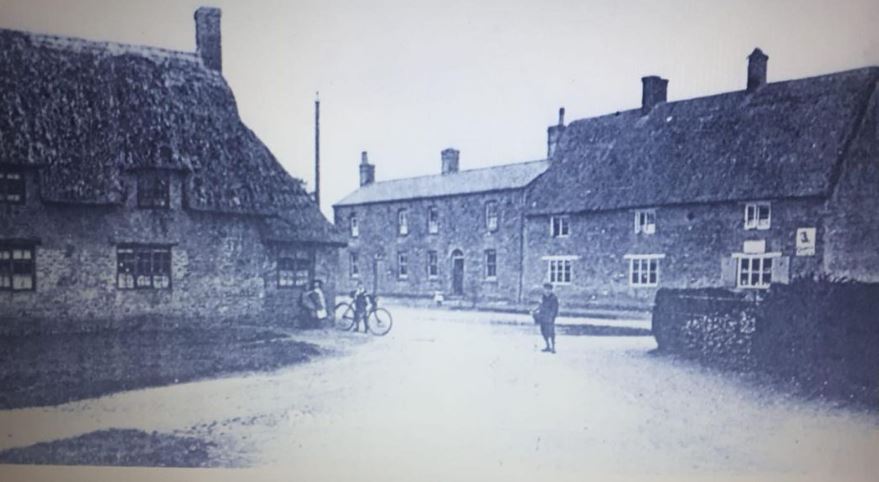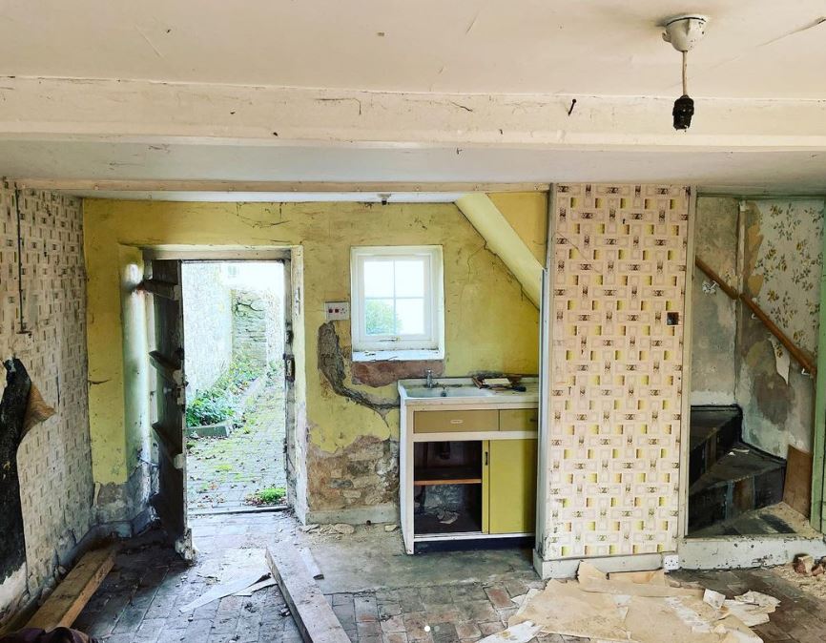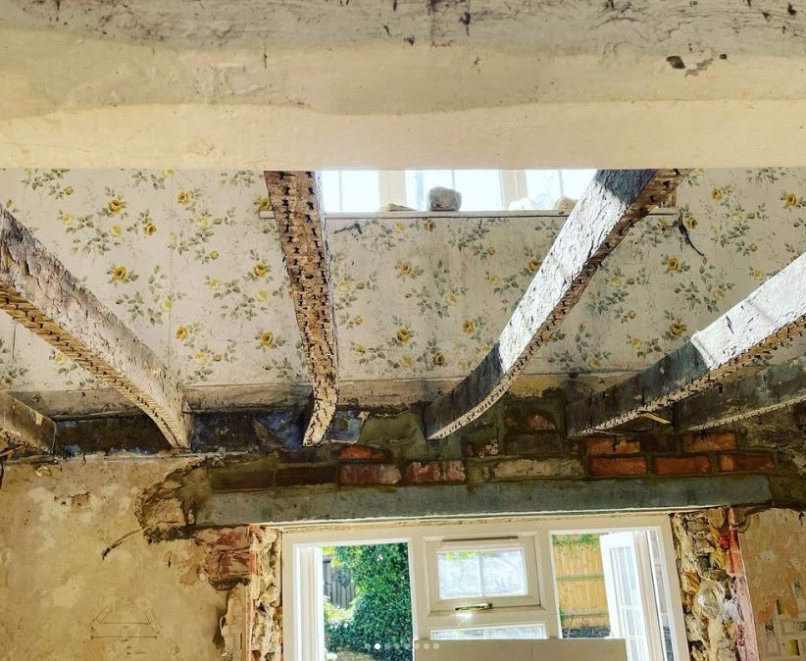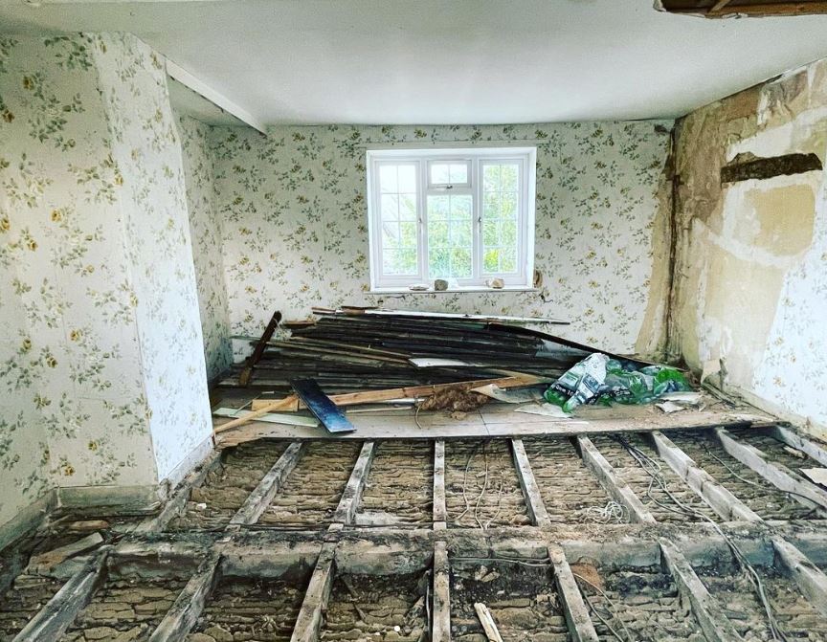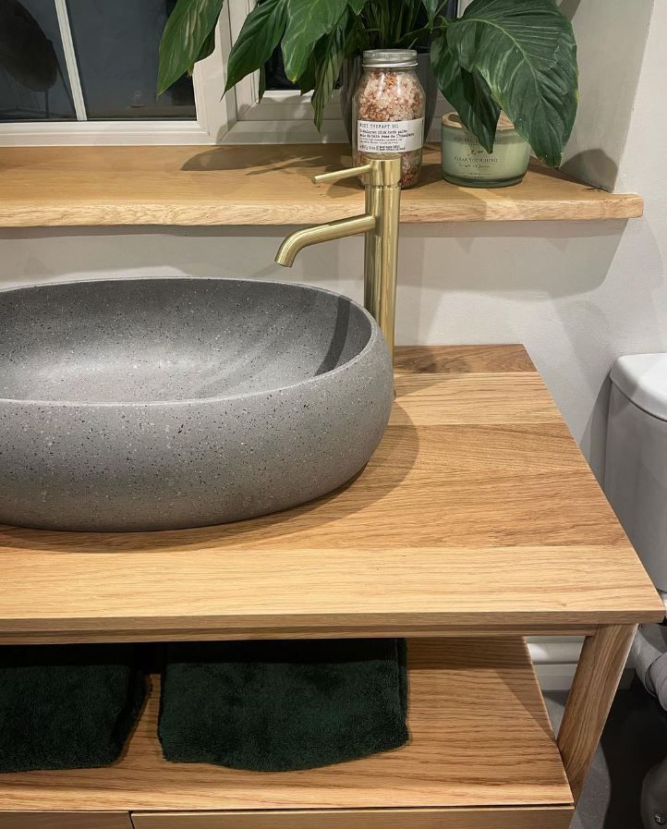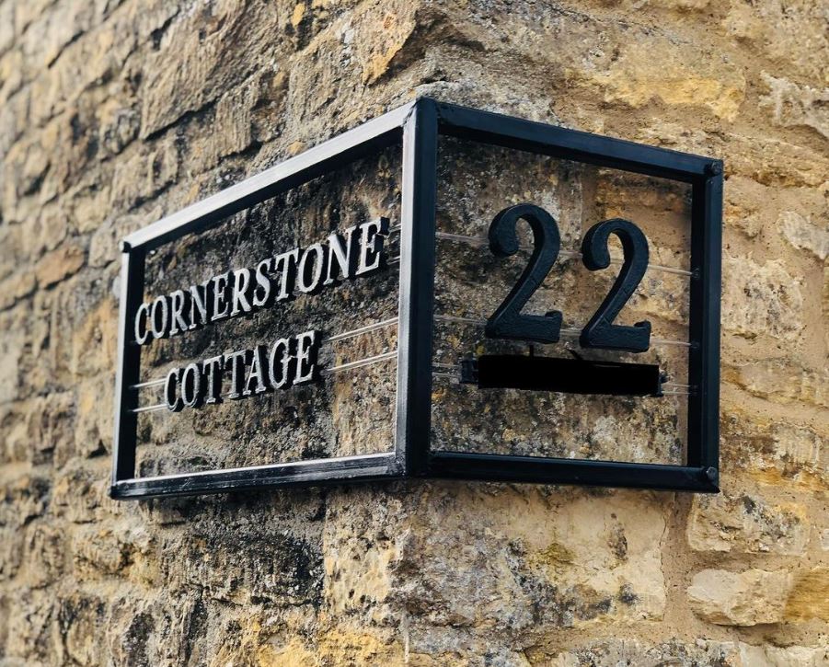Cornerstone Cottage
Cornerstone Cottage, Towcester
The Cornerstone Cottage project brings three separate dwellings into the 20th Century by sympathetically refurbishing the interior and external space, alongside some major structural alterations. The cottage has a long spanning history, originally being used as three workers cottages in the 18th Century. In more modern times it was the village sweet shop, and the now removed original barn in the back garden was the village horse shoe and foundry.
Works have included total internal renovations including new gas, water, and electrical services. The original building was split into multiple dwellings which have been joined via structural knock-throughs to create a single unified space with 2 bedrooms added in the previous Annex.
The garden has been entirely renovated by removing ~80 tonnes of rubble including an old 1960's tin roof garage. The ground was scraped back to create a single level within the garden which creates a continuous surface suitable for a young family. The aspiration for the garden was to retain the feeling of a 'walled garden' that it originally was. A new entrance wall and gates were installed to provide complete privacy and security to the garden which is enhanced with feature lighting around the perimeter.
A raised architectural planting space surrounds an area of a sunken firepit to create 'garden rooms'. A large paved area outside of the bifold doors leading to the kitchen extend the kitchen in the summer months which is strengthened by an oak pergola space which covers the outside kitchen.
Bespoke laser cut signage is utilised on the external walls to address the property which oddly has no front door on the typical street side.
Key works include:
- Three separate dwellings into one property through the creation of a new circulation corridor.
- Reinstatement of original features: three fireplaces, original stone feature walls, unboxing and refurbishment of original oak structural beams.
- Sympathetically blending historic features with modern living to provide underfloor heating, speaker systems in the kitchen and bathroom, and media consoles in the living and kitchen spaces.
- Utilising complimentary materials to enhance historic features: oak joinery (flooring, doors, window sills, etc), brass ironmongery, custom made stained glass windows, and stone flooring.
- Work consisted of a full renovation, including designs to join the cottages, project management of the construction including supporting bespoke fabrication of construction elements, setting out drawings for plumbing and electrics, design and project management of the garden design and renovation including the removal of the outhouse.


